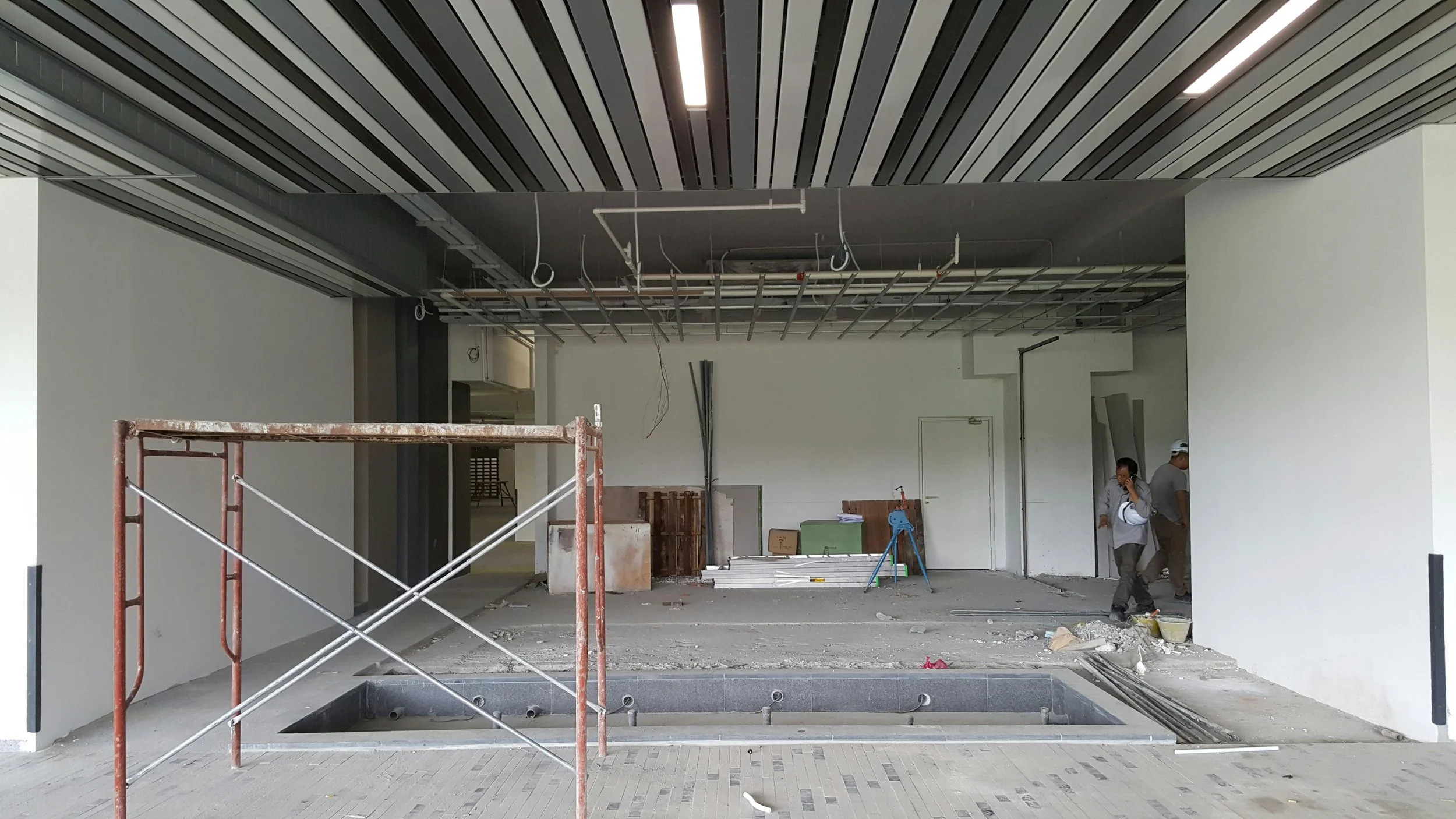S.A Woluwe
This project involved a complete renovation of a single-family home, with a strong focus on energy performance and sustainable living. Every element — from insulation and windows to HVAC systems and finishes — was carefully selected to achieve the highest possible energy efficiency standards. The result is a future-proof home that combines comfort, elegance, and environmental responsibility.
M.S Kortenberg
A transformative renovation featuring a modern two-level rear extension that expanded both living and functional spaces. The entire building was renovated from top to bottom, including a complete redesign and reinforcement of the roof structure. With thoughtful spatial planning, upgraded insulation, and natural light optimization, this home now offers generous volumes and a seamless blend of old and new.
N.G Erps-Kwerps
This ambitious project included a full interior and exterior renovation, the addition of a ground floor extension for expanded living space, and the elevation of the roof to increase ceiling height and upper-floor functionality. The new layout creates a light-filled, open environment that balances architectural character with contemporary comfort. Enhanced thermal performance and a refined material palette complete the transformation



